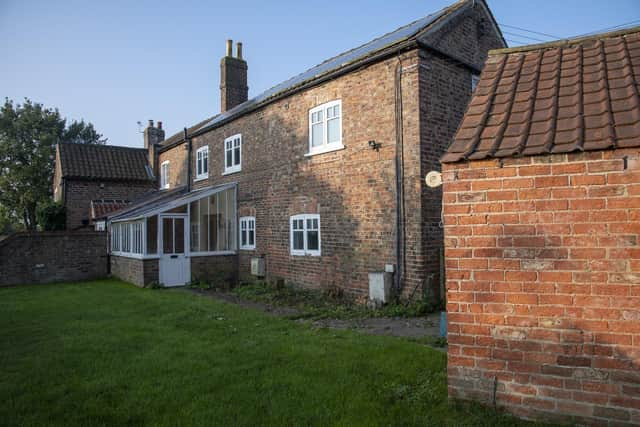How a cottage and a derelict barn in York became one fabulous home thanks to the best architects and builders
“We lived in Wakefield and wanted to move to somewhere semi-rural but close to amenities and we looked all over Yorkshire until we came across the one,” says Jo.
The end cottage they fell in love with was half of a former farmhouse and sat on a corner plot with a dilapidated, single storey barn that had been used for storage.
Advertisement
Hide AdAdvertisement
Hide AdCountryside is close by and Bishopthorpe Road, with its independent shops, cafes and restaurants, is in walking distance.


The key to making the property perfect for the couple lay in changing its layout and extending it with space for Jo to work from home, while also converting the barn so that professional photographer Scott could have a home-based studio that could also double as extra accommodation for guests.
Finding a great architecture practice to help them make their plans a reality proved remarkably easy thanks to a friend who recommended award-winning architects Arkle Boyce.
James Arkle says: “The scheme we designed reconfigured and refurbished the cottage while adding a ground floor extension to the rear, which opens onto the garden.
Advertisement
Hide AdAdvertisement
Hide Ad“A new glazed single storey link building then connects the cottage to the barn, which now houses the photography studio and a bedroom and a bathroom.”
Gaining planning permission for the project from York City Council required patience and took almost a year but it helped that the house had few original features and the barn was classed as being in poor condition.
Arkle Boyce tendered and oversaw the project for Jo and Scott, which meant helping them find a builder. This included drawing up a shortlist of contractors to choose from.
Again luck was on the couple’s side when building and restoration specialists Carter Grice threw their hat in the ring.
Advertisement
Hide AdAdvertisement
Hide Ad“The builders were fantastic. We were really impressed with the standard of craftsmanship and attention to detail,” says Jo. “They said they would complete the work in six months and they were just two weeks over and that was due to the weather and a hold up with the window supplier.
“Overall, it was a big job because the house was taken back to four walls and a roof and all the floors had to be dug up because we wanted underfloor heating.”
She adds: “We knew we were in capable hands as Joe, the contracts manager, was on site any time there was a problem and we were kept up to speed with any alterations or issues and we also had Arkle Boyce who were clear on what needed to be done.”
Among the issues was finding that the joists on the first floor needed replacing but that was soon scheduled in and it was on with the show.
Advertisement
Hide AdAdvertisement
Hide AdThe spiralling cost of materials during and after lockdown also meant that their budget almost doubled but there were no tears because the end result is a sensational forever home that is fantastically located.
“You can walk into Bishopthorpe and the A64 is close by, plus I was amazed to find that I could drive to Wakefield in just half an hour,” says Jo.
The main house now has a U-shaped, semi open plan kitchen, a sitting room with log burner and a dining area, while upstairs there are two bedrooms and two bathrooms.
“It’s not big but it feels really spacious because of the way it’s laid out,” says Jo.
Advertisement
Hide AdAdvertisement
Hide AdThe rear extension has a zinc roof, gutters and downpipe, along with Crittall steel-framed windows and doors overlooking the garden.
The glazed link between house and barn has aluminium framed windows and doors and is topped by a single ply roof with a rooflight.
It leads into the barn conversion, which is a work of art with a newly constructed limestone gable, a green oak trussed roof and European crown cut external cladding detailing to the exterior.
It still looks rustic and retains much of the original stone but it now has a productive new life.
Advertisement
Hide AdAdvertisement
Hide AdWhen it came to decorating Jo and Scott bought eco-friendly limewash paint in a range of colours from Bauwerk only to find they had made a mistake.
“The paint is beautiful but colours did not look or feel right so we painted all the walls white and that has had a lovely, calm effect and helps the house to flow,” says Jo.
Colour and interest comes from art work and Scott’s photography, which are on picture rails so they can be changed easily.
Hebden Bridge based Wood and Wire made and fit their ply kitchen cabinetry. “We wanted something plain and simple but beautifully crafted with stainless steel worktops and what we got is amazing done by craftspeople,” says Jo.
Advertisement
Hide AdAdvertisement
Hide AdShe and Scott also ensured that all the sockets, taps, door handles and switches in the house were in matt black.
They kept very little from their previous home, apart from the Habitat dining table and some Ercol furniture. Instead they invested in new pieces including an L-shaped sofa by Swedish brand Sits from Redbrick Mill.
“It couldn’t be more different to the Edwardian house we had in Wakefield and we love it,” says Jo. “The calmness of the buildings gives you a clearer mind.”
Useful contacts: Arkle Boyce architects, Leeds, www.arkleboyce.co.uk; Carter Grice, www.cgbuildingandrestorationltd.co.uk; Wood and Wire, www.woodandwire.co.uk
Photographs by www.buildingnarratives.co.uk and www. scottdunwoodiephotography.com